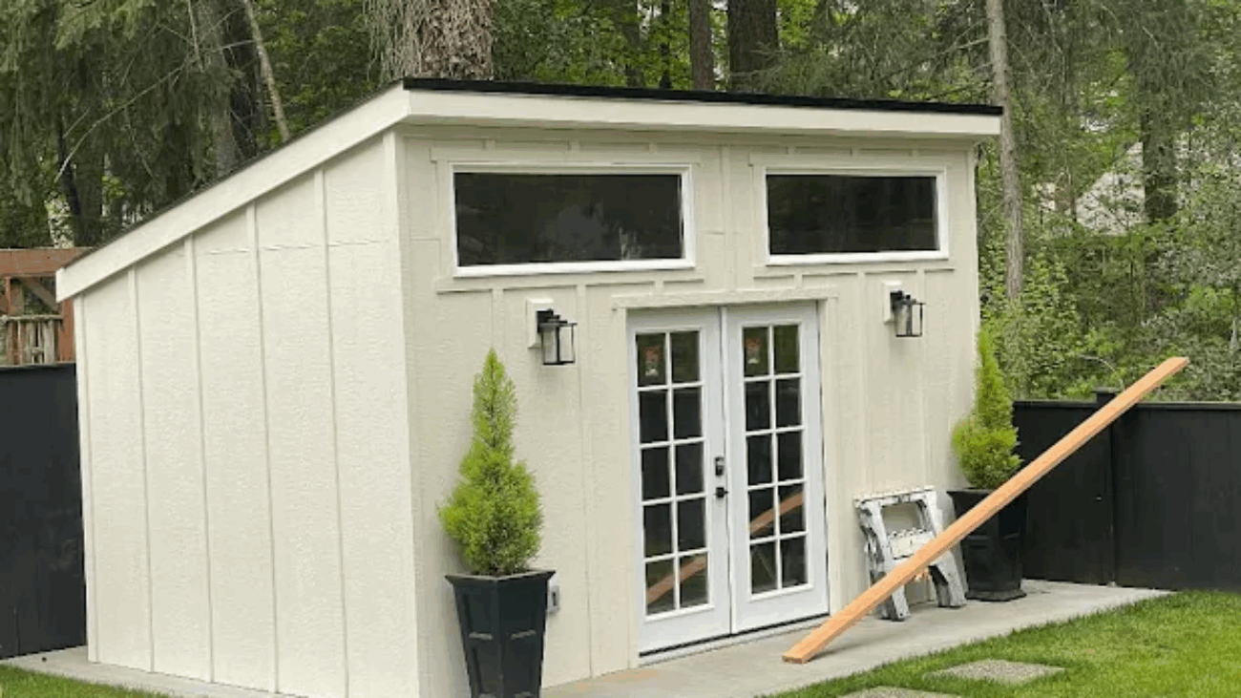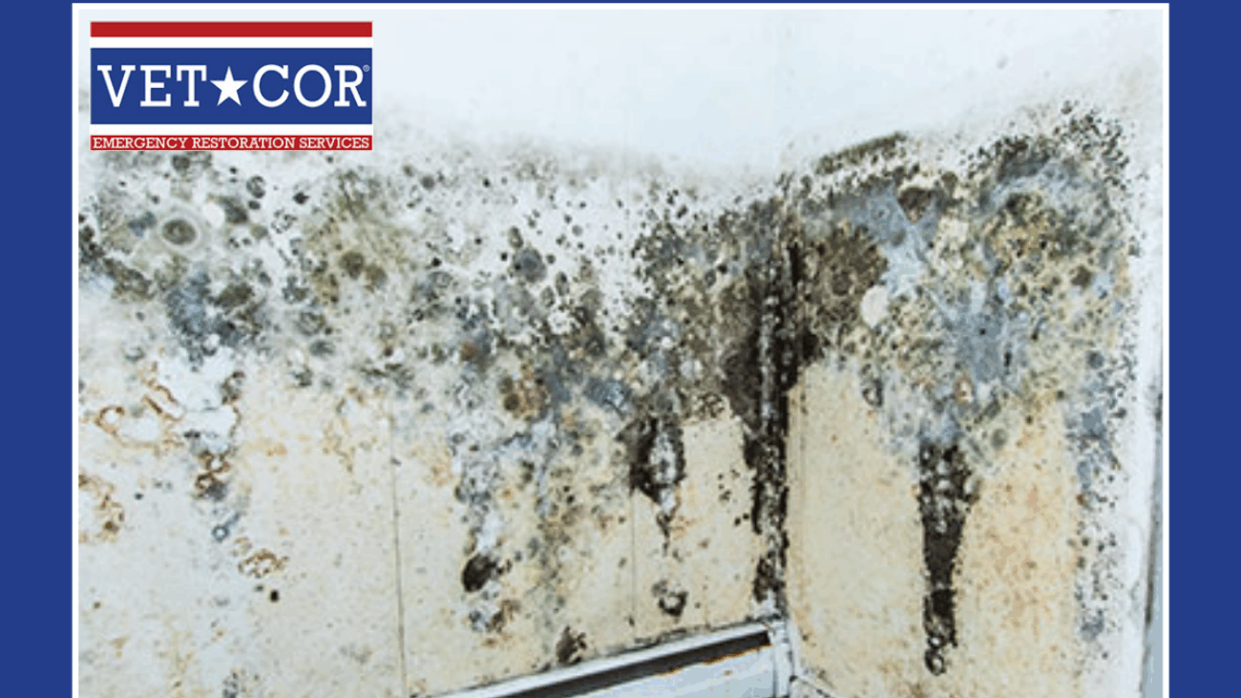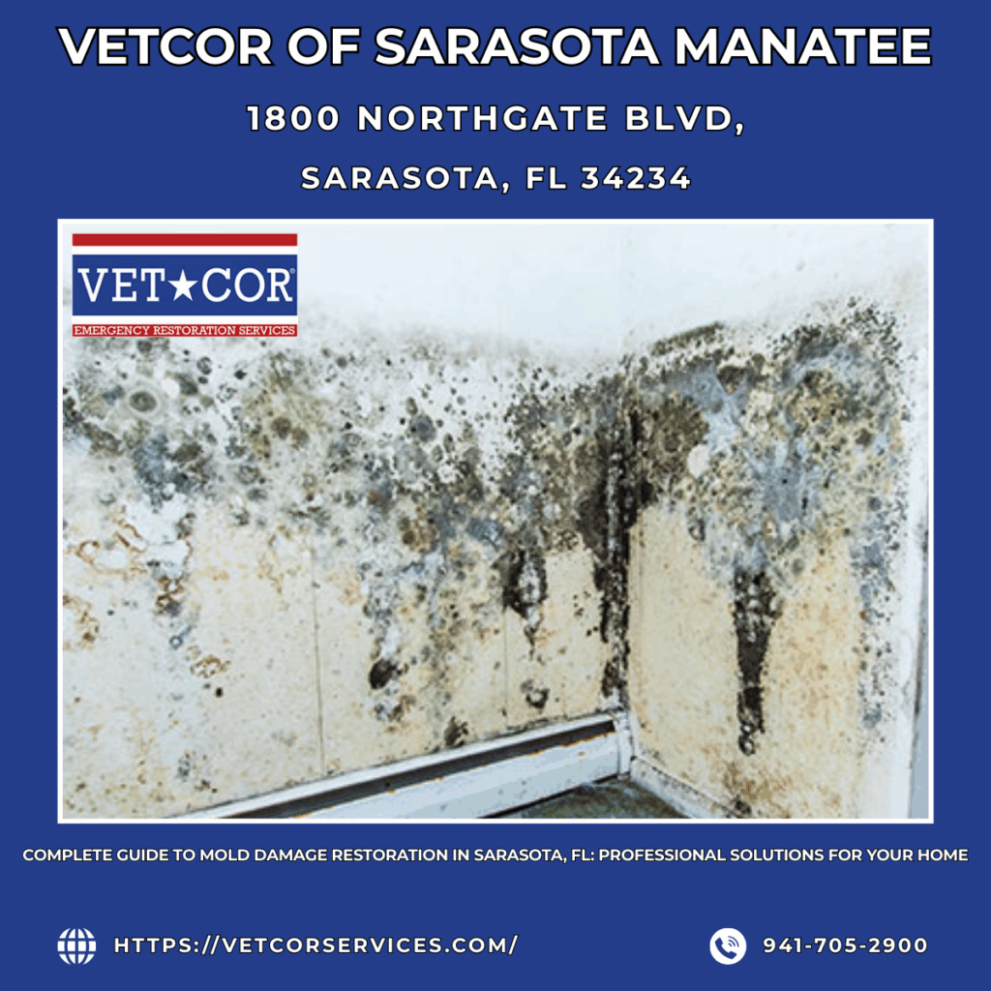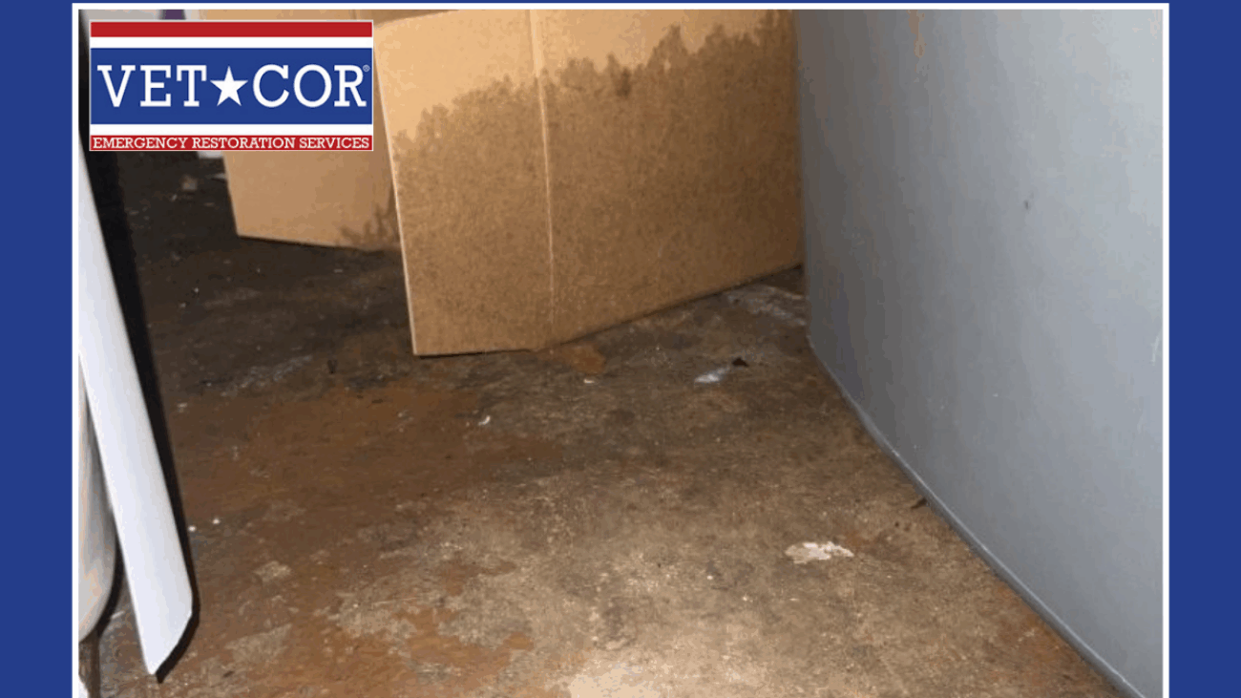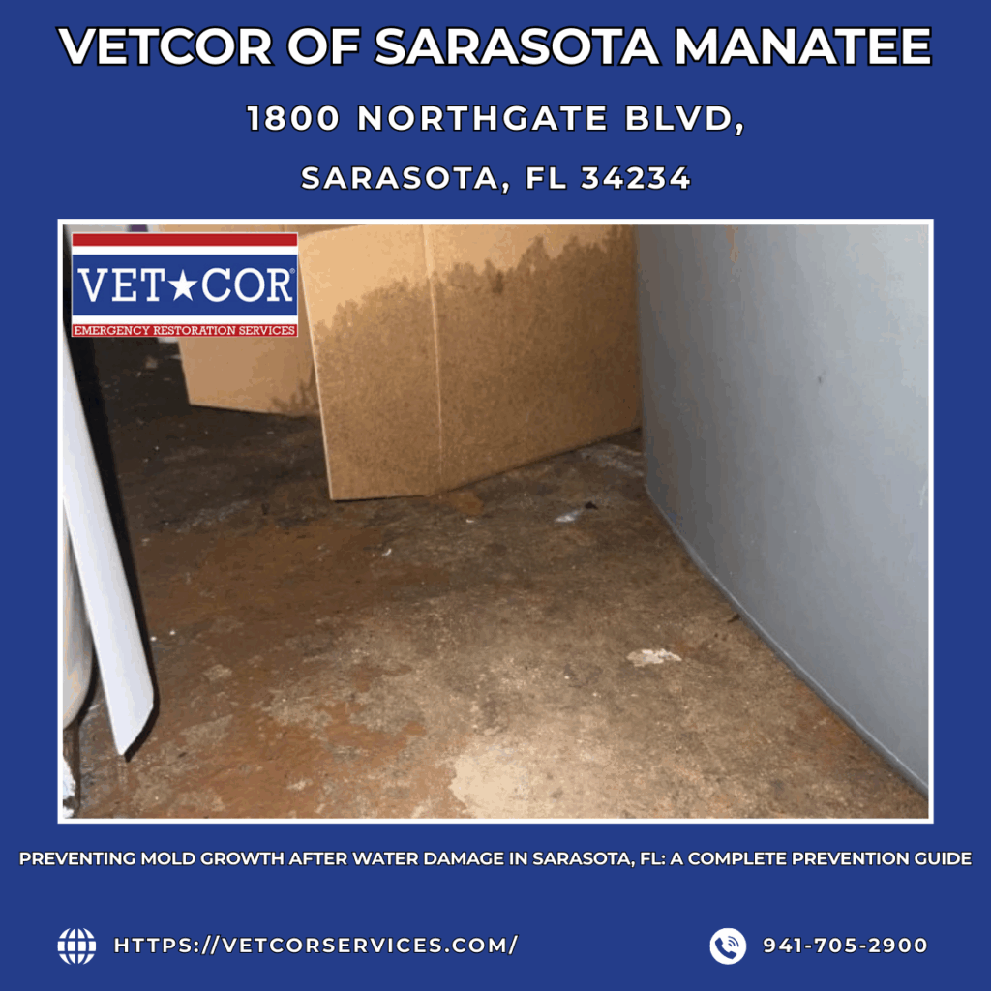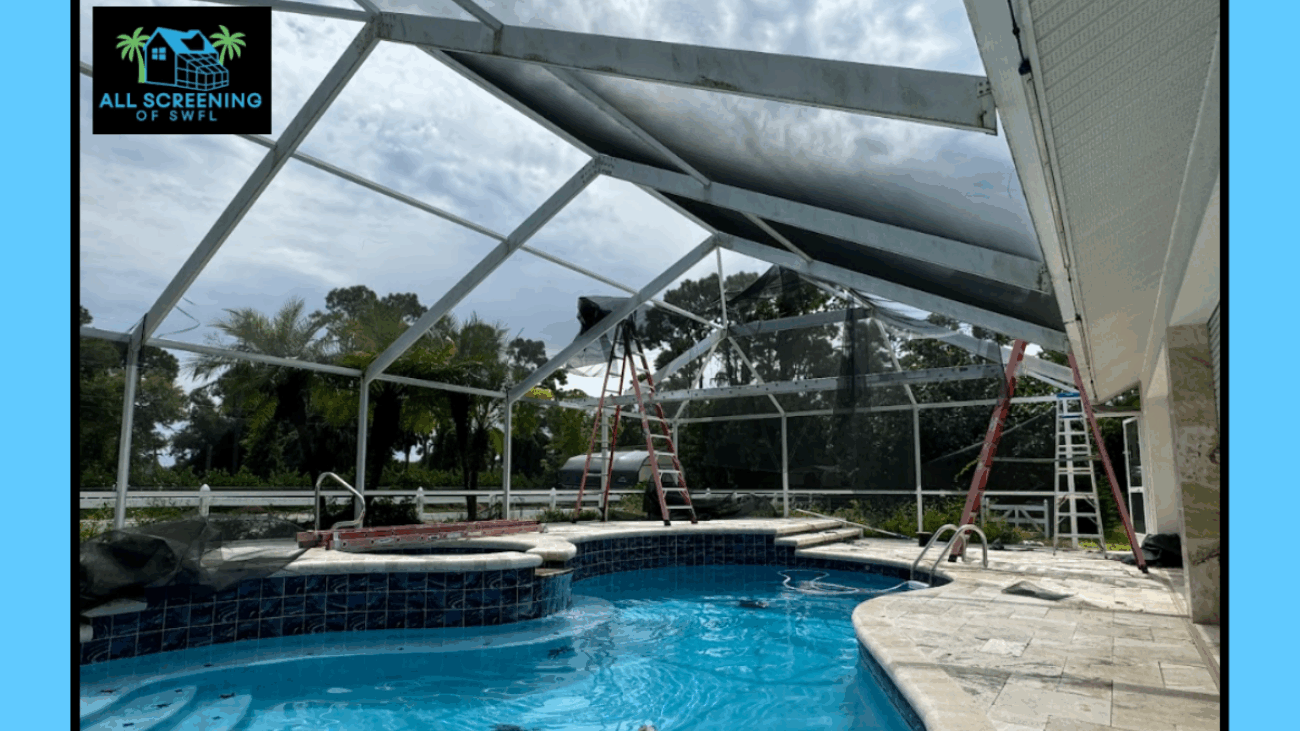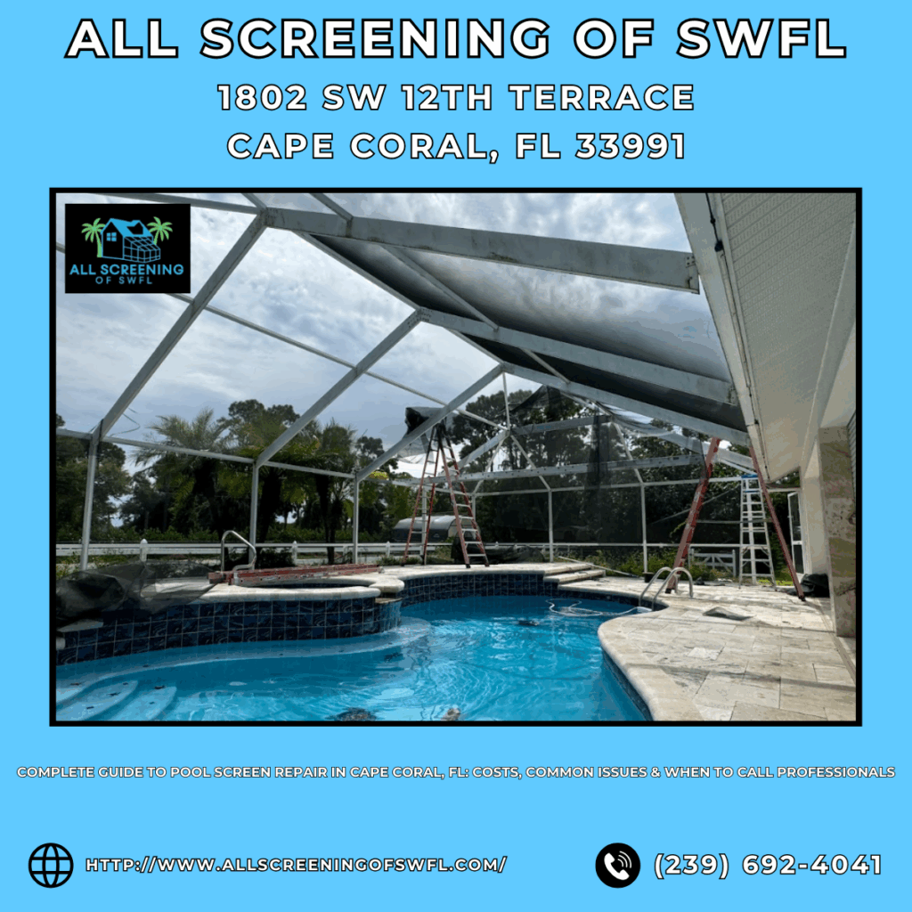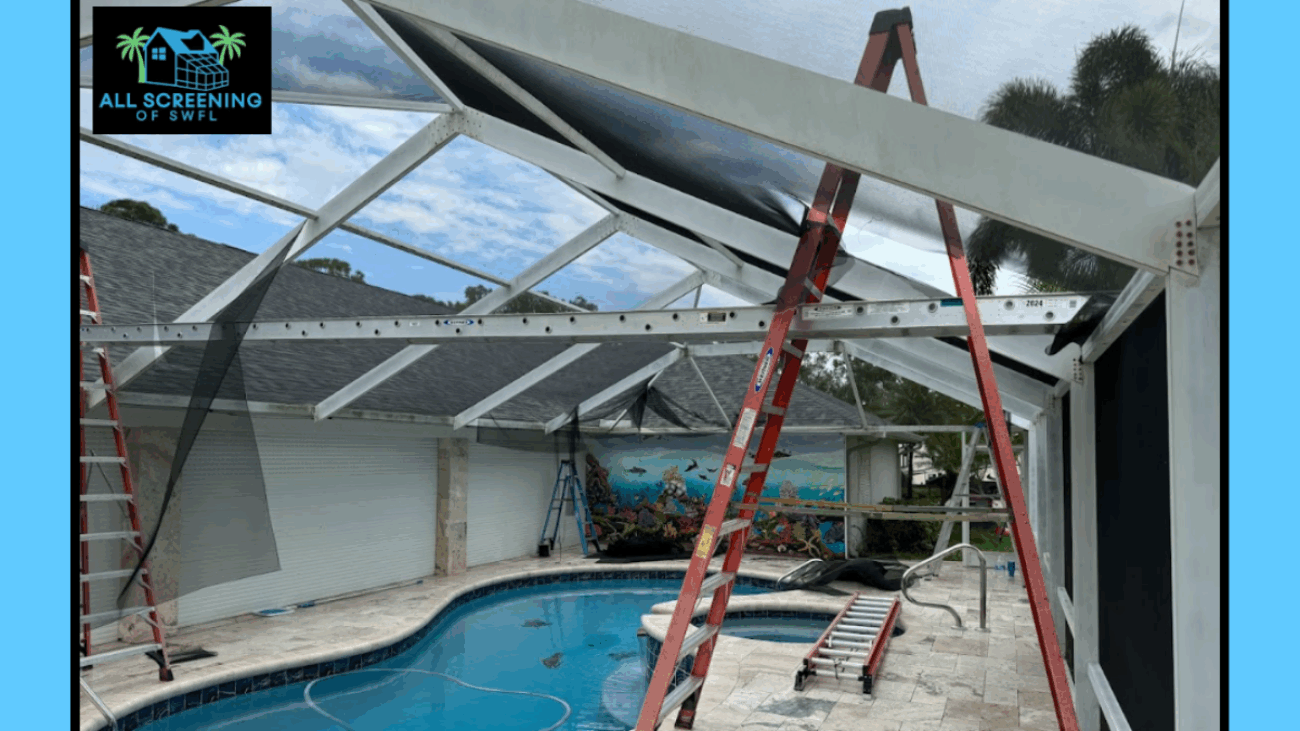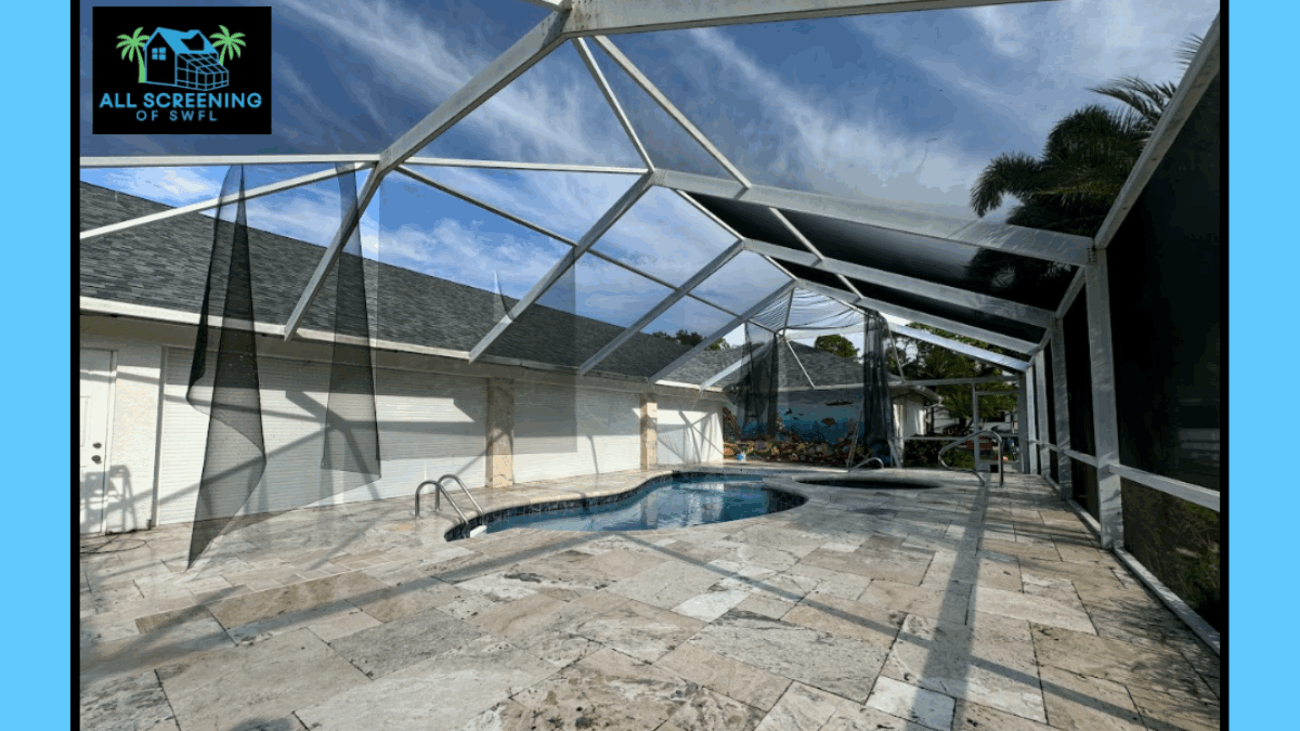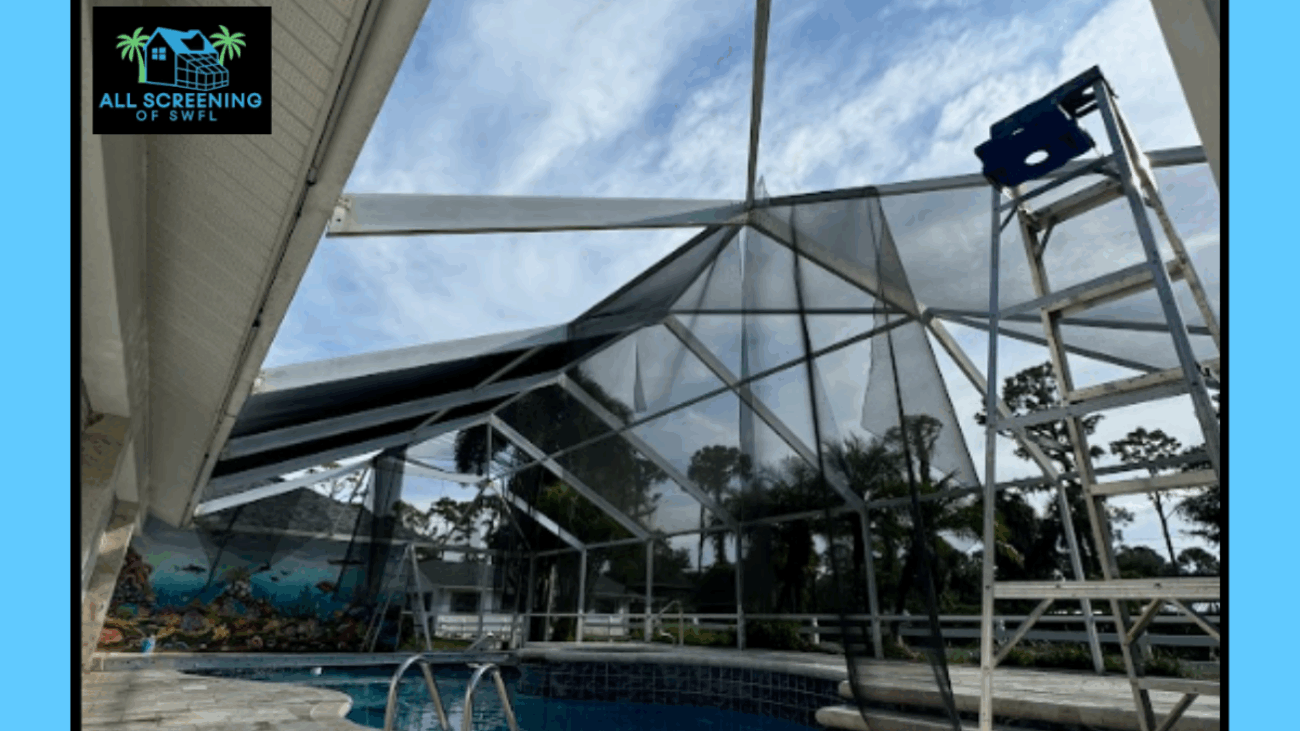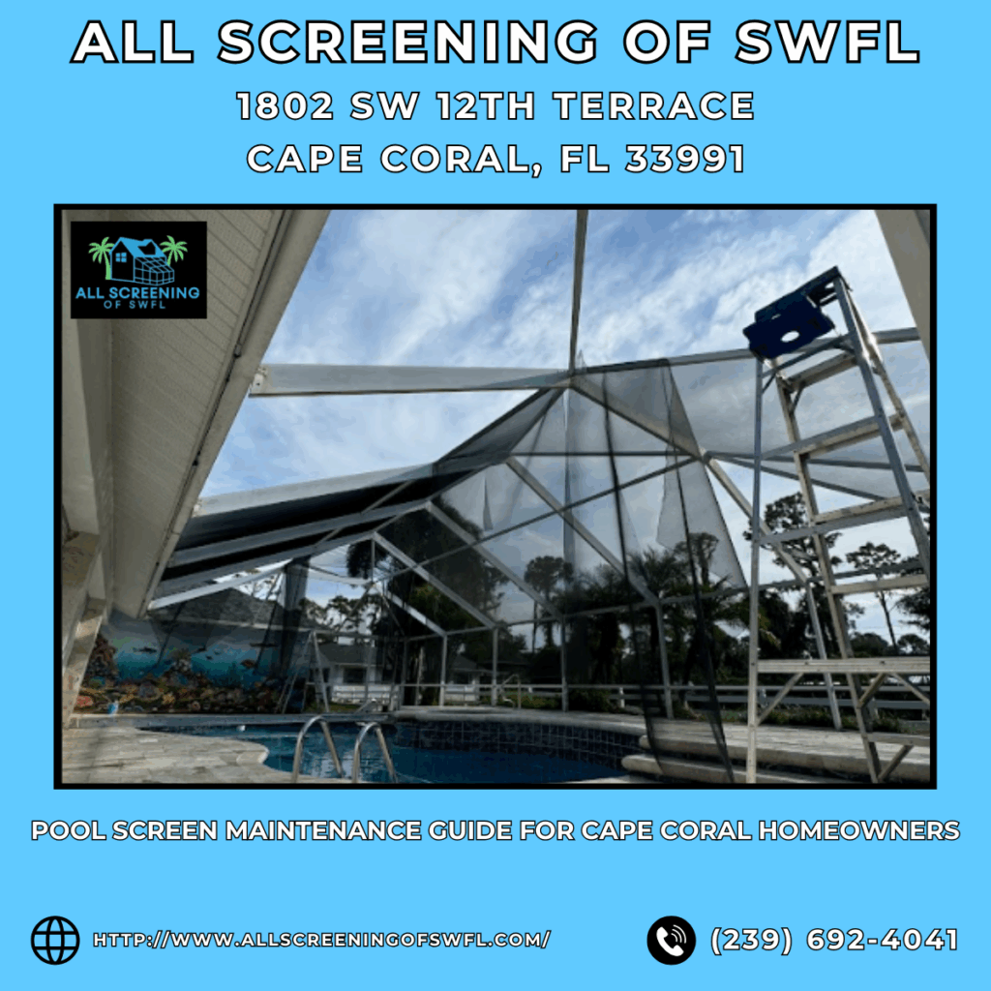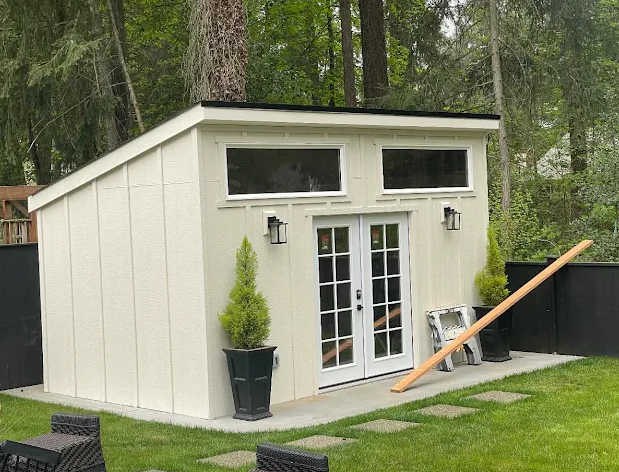
How to Design the Perfect Custom Shed for Your Tacoma Property
After deciding to hire a professional shed builder in Tacoma, the next exciting step is designing a shed that perfectly matches your needs and enhances your property. Whether you’re envisioning a simple storage solution or a sophisticated workshop space, thoughtful design planning ensures you maximize your investment and create a structure you’ll love for years to come.
Understanding Your Shed’s Primary Purpose
Before sketching designs or selecting materials, clearly define how you’ll use your shed. This fundamental decision influences every other aspect of your project. Storage sheds prioritize maximum space efficiency with simple interiors, while workshop sheds require electrical outlets, proper lighting, and climate control considerations.
Garden sheds need proximity to water sources and often benefit from potting benches or sink installations. Hobby sheds for activities like woodworking, painting, or crafting demand specialized ventilation, dedicated work surfaces, and organized tool storage. Some Tacoma homeowners create multi-purpose spaces, combining storage with a small workshop area or recreational space.
Your intended use also affects structural requirements. Heavy equipment storage needs reinforced flooring and wider door openings. A home office shed requires insulation, electricity, internet connectivity, and comfortable climate control. Clearly communicating these needs to your shed builder ensures they incorporate appropriate structural features from the foundation stage.
Choosing the Right Size for Your Needs and Property
Size selection balances your functional requirements with property constraints and budget considerations. In Tacoma, shed sizes typically range from compact 8×8 storage units to spacious 12×20 or larger workshop structures. Remember that structures exceeding 200 square feet trigger permit requirements, though this shouldn’t deter you if you genuinely need the space.
Consider both present and future needs. Will your tool collection grow? Might you develop new hobbies requiring equipment storage? Building slightly larger than your immediate needs often proves more cost-effective than future additions or replacements. However, don’t over-build—excessive size wastes money and consumes valuable yard space.
Property proportions matter significantly. A massive shed overwhelms small yards, while a tiny structure looks lost on large properties. Walk your yard with your contractor to visualize different footprints. Consider how the shed’s placement affects lawn maintenance, garden access, and outdoor entertaining spaces. Professional shed builders in Tacoma excel at maximizing available space while maintaining aesthetic balance.
Selecting Materials That Withstand Pacific Northwest Weather
Material selection dramatically impacts your shed’s longevity, maintenance requirements, and appearance. Tacoma’s wet winters and occasional windstorms demand durable, weather-resistant materials that justify professional construction standards.
Wood remains the most popular choice for its natural beauty and versatility. Cedar resists rot and insects naturally, though it costs more than pressure-treated pine. Properly maintained wood siding lasts decades and can be painted or stained to match your home. However, wood requires periodic maintenance—sealing, painting, or staining every few years to prevent weathering.
Vinyl siding offers virtually maintenance-free performance. It never needs painting, resists moisture damage, and cleans easily with a garden hose. While initial costs exceed basic wood, lifetime maintenance savings often justify the investment. Metal siding provides maximum durability and fire resistance, ideal for tool storage or workshop spaces, though it may not suit all architectural styles.
Roofing material choices include asphalt shingles, metal roofing, and rubber membranes. Asphalt shingles match most homes and offer good value, while metal roofs provide superior longevity and weather resistance. Your contractor can recommend options that balance budget, performance, and aesthetic harmony with your existing structures.
Incorporating Essential Features and Upgrades
Thoughtful feature selection transforms basic sheds into highly functional spaces. Windows provide natural light, reduce daytime electricity use, and make spaces feel less claustrophobic. Position windows to maximize light while maintaining privacy and security. Consider opening windows for ventilation in workshops or hobby spaces.
Door selection impacts both functionality and security. Standard single doors suit basic storage, while double doors accommodate lawn mowers, motorcycles, or other large equipment. Upgrade to steel doors with quality locks for valuable tool storage. Some homeowners add separate pedestrian doors alongside larger equipment doors for convenient daily access.
Electrical service opens numerous possibilities—powered tools, lighting, heaters, fans, or even internet connectivity for home office use. While this increases costs and requires additional permits and inspections, the convenience often justifies the investment. Discuss electrical needs early in planning so your contractor can incorporate proper wiring during construction.
Shelving, pegboards, and built-in workbenches maximize storage efficiency. Custom interior organization systems keep tools accessible and protect them from damage. Insulation makes sheds comfortable year-round and protects temperature-sensitive items from extreme heat or cold. Climate control options include basic ventilation, exhaust fans, or full HVAC systems for workshop or office conversions.
Matching Your Shed’s Style to Your Home’s Architecture
Aesthetic harmony between your shed and home enhances overall property appeal and potentially increases resale value. Professional designers consider architectural elements like roof pitch, trim details, siding type, and color schemes to create cohesive visual flow.
Traditional homes pair well with classic gable-roof sheds featuring lap siding and shuttered windows. Modern homes complement clean-lined sheds with metal or board-and-batten siding and minimalist trim. Craftsman-style properties look best with sheds featuring exposed rafter tails, tapered columns, and multi-pane windows.
Color coordination ties everything together. Match or complement your home’s siding color, or create intentional contrast with trim colors. Many Tacoma homeowners paint sheds to match their house exactly, creating a unified estate appearance. Others choose complementary accent colors that coordinate without exactly matching.
Don’t overlook landscaping integration. Strategic plantings soften shed structures and blend them into yard settings. Foundation plantings, climbing vines on trellises, or surrounding flower beds transform utilitarian structures into garden features that enhance rather than detract from landscape beauty.
Working With Your Contractor on Custom Design Elements
Professional shed builder bring valuable design expertise to your project. They understand structural requirements, material capabilities, and practical construction considerations that inform good design decisions. Share inspiration photos, Pinterest boards, or magazine clippings to communicate your vision clearly.
Expect your contractor to offer suggestions that improve functionality or cost-effectiveness. Their experience with hundreds of projects reveals solutions you might not consider. Perhaps they recommend relocating a window for better natural light, or suggest a different door configuration that improves access. Professional input elevates good ideas into great finished products.
Request detailed drawings or 3D renderings before construction begins. Visualizing the finished shed helps identify potential issues or desired changes while modifications remain simple and inexpensive. Review plans carefully, considering how you’ll use the space daily. Walk through your imagined workflow—do door placements make sense? Is lighting positioned correctly? Are storage areas accessible?
Discuss budget openly throughout design development. Your contractor can suggest value-engineering alternatives if your wish list exceeds your budget—perhaps substituting materials, simplifying trim details, or phasing upgrades like electrical installation for future addition. Transparent communication ensures your final design delivers maximum value within your financial parameters.
Conclusion: Bringing Your Custom Shed Vision to Life
Designing a custom shed for your Tacoma property combines practical planning with creative vision. By thoughtfully considering purpose, size, materials, features, and aesthetics, you create a structure that serves your needs beautifully for decades. Professional shed builders transform these ideas into reality, handling technical complexities while ensuring your shed meets all regulatory requirements and construction standards.
The investment in custom design pays dividends daily. Instead of compromising with a prefabricated structure that almost meets your needs, you gain a perfectly tailored space that enhances your property’s functionality and value. Whether storing equipment, pursuing hobbies, or creating additional workspace, your custom shed becomes an integral part of your home’s outdoor living environment.
Ready to design your perfect shed? Contact experienced Tacoma shed builder who will listen to your vision, offer expert guidance, and deliver exceptional craftsmanship. Your dream shed awaits—start planning today and discover how professional design and construction create structures that exceed your expectations.
